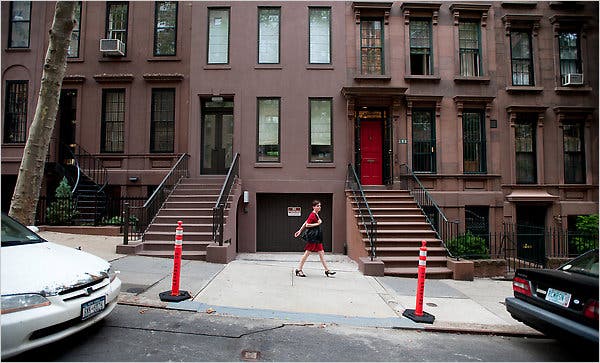I’m from Canada and am not familiar with the term “undercroft”, but broadly speaking this is what I’ve done in the past for similar situations:
For instance, I’d mapped this parking lot:
- … with
parking=surface, - quite deliberately extended the parking lot way under the parts of the building that overhang the parking,
- mapped the building with
building:part=*s, - added
building:levels=*andbuilding:min_level=1tags to illustrate that the ‘occupiable’ parts of the building start on the second level above grade (i.e. what we in North America call “the second floor”, or what most others call “the first floor”), and - added a parking aisle way with
covered=yestag ‘under’ the occupiable floors of the building
I’m not sure this situation is totally analogous though. This is a case where the “ground floor” of the building consists of vestibules, an elevator lobby and doors to/from (exit) stairwells, and most of the rest of the “ground floor” is otherwise unenclosed parking.
If your question pertains specifically to buildings where the parking is entirely enclosed with an overhead door, like so:

(located here; the rest of the building above grade is a typical home)
I would simply add a node for the door and tag it like so:
(access=private)
door=overhead
entrance=garage
level=0
As such I’m of the opinion that adding a separate parking=undercroft is unnecessary. Given it seems to be a fairly specific ‘regionalism’, I don’t think it’s desirable either.